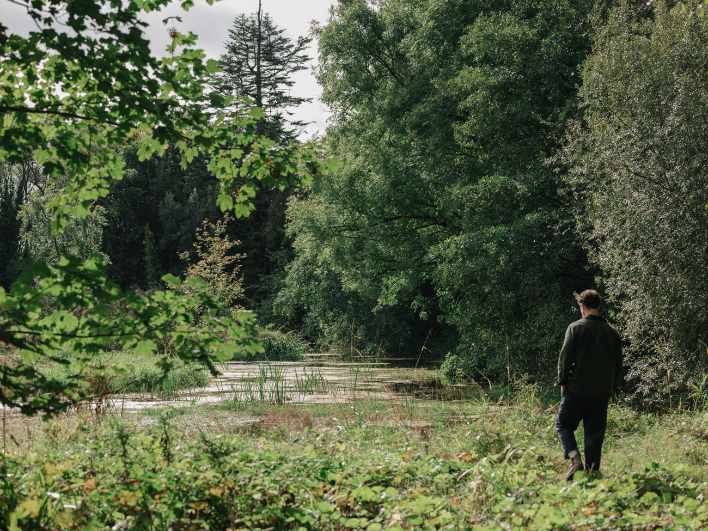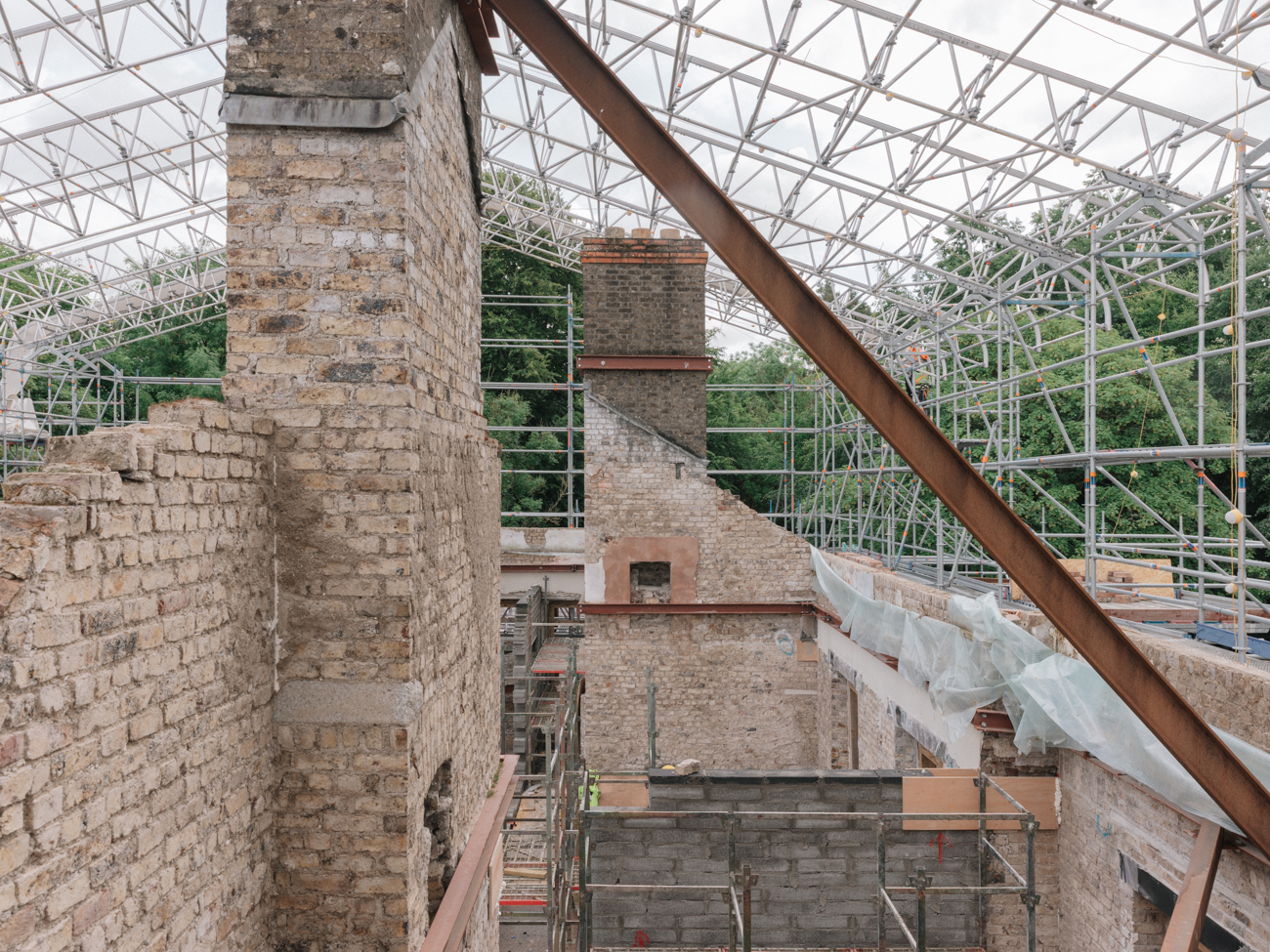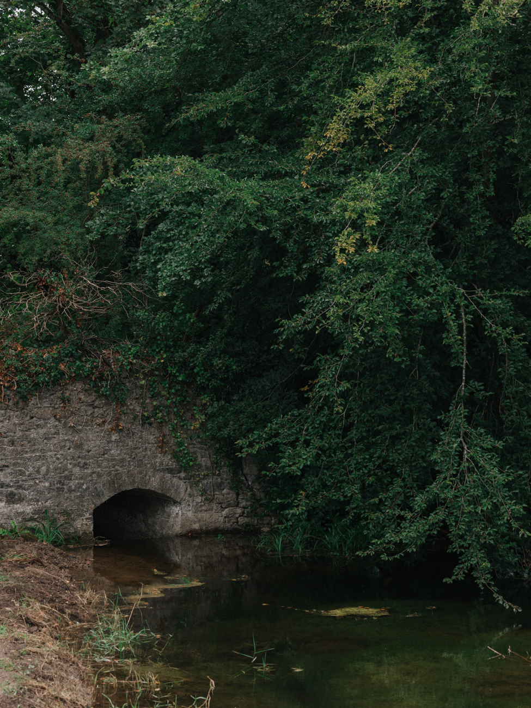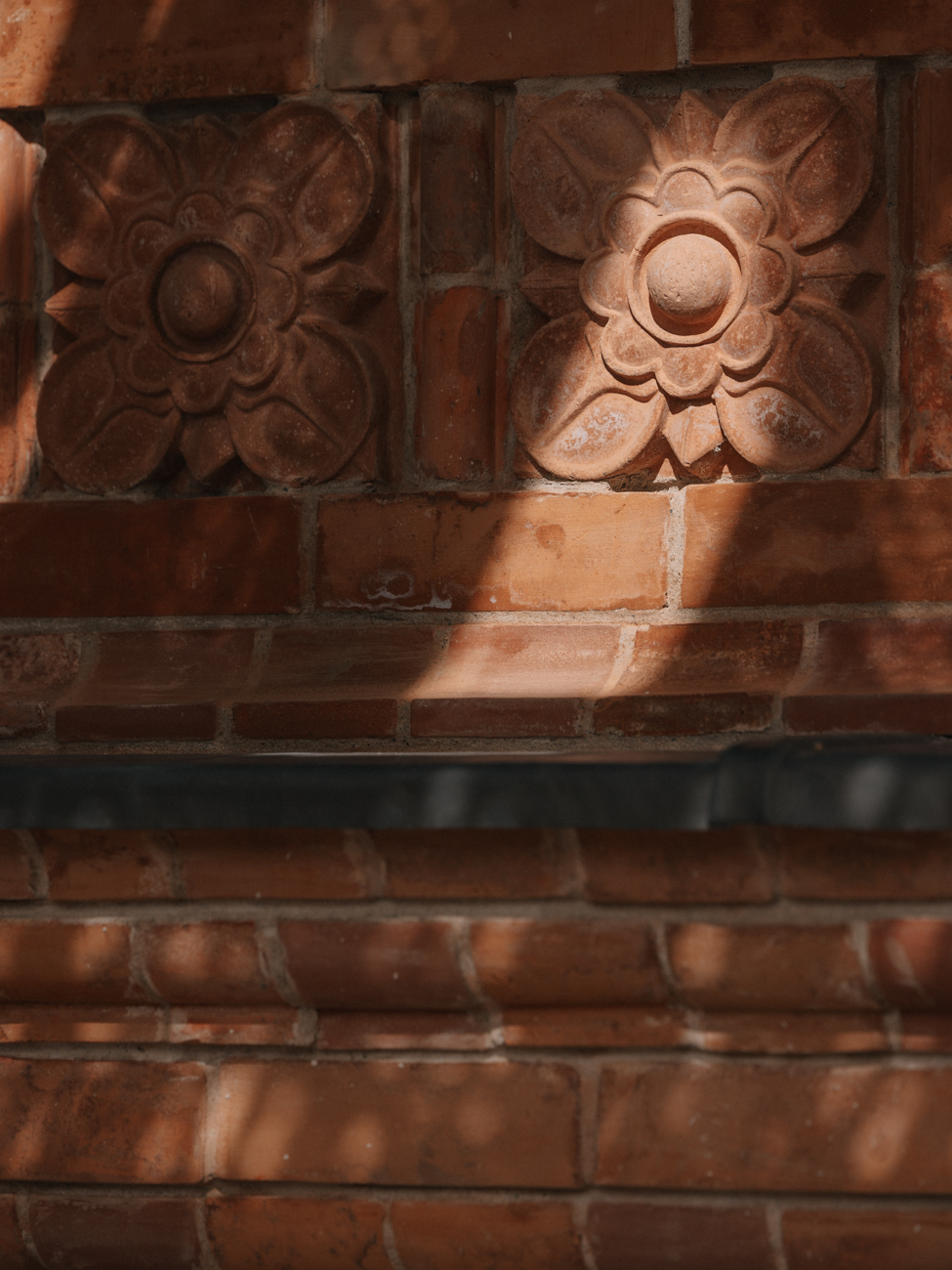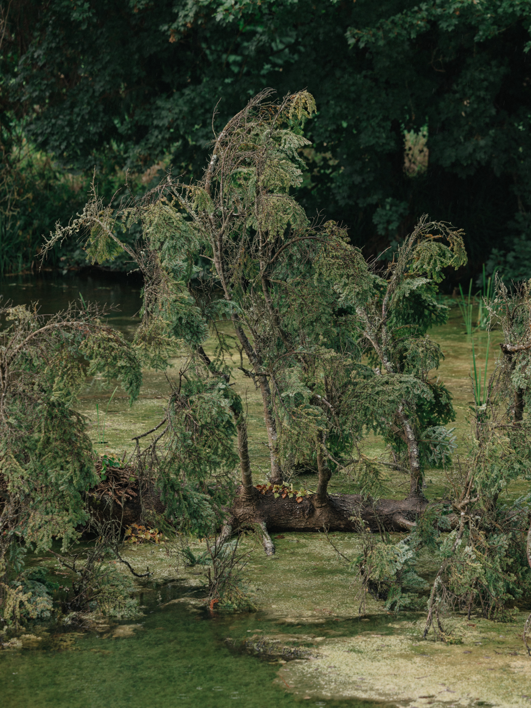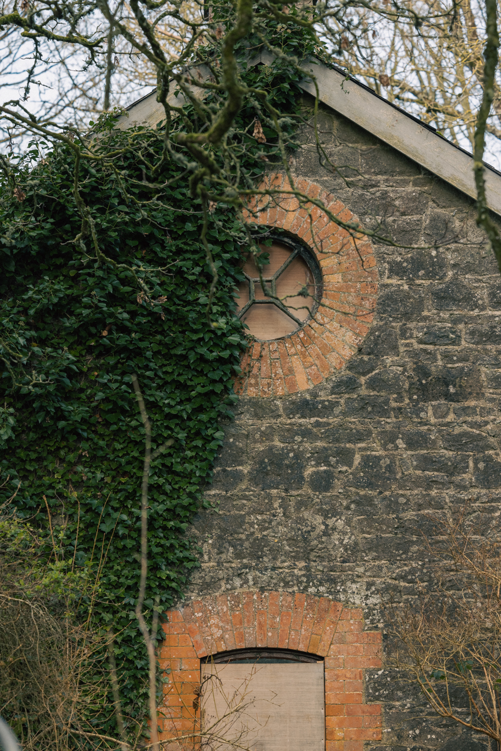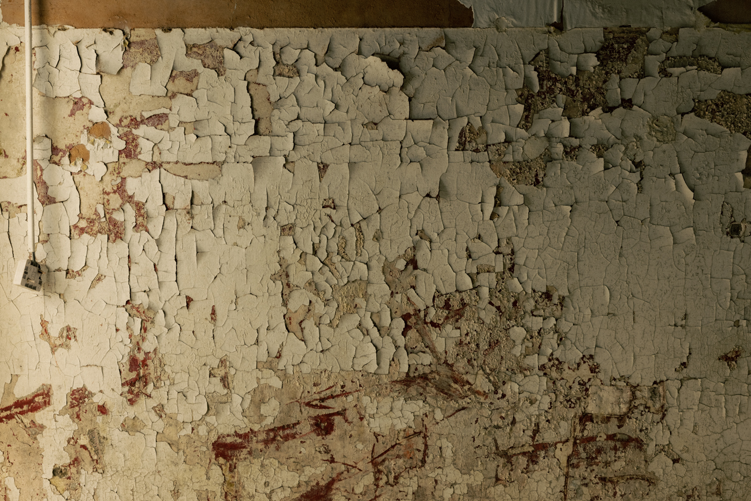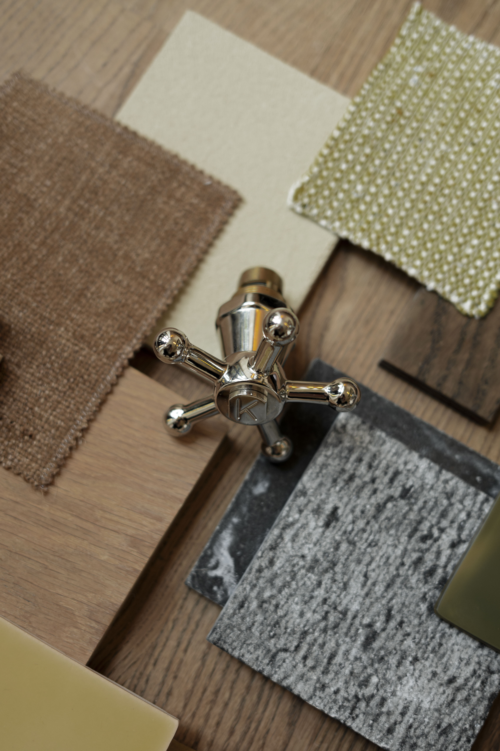

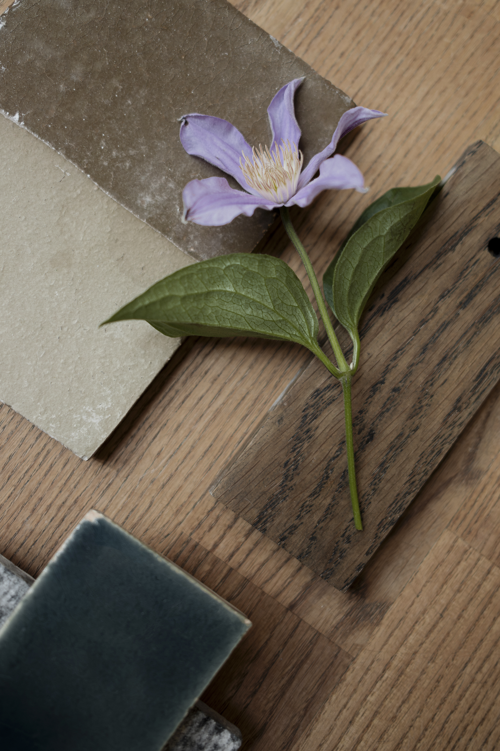
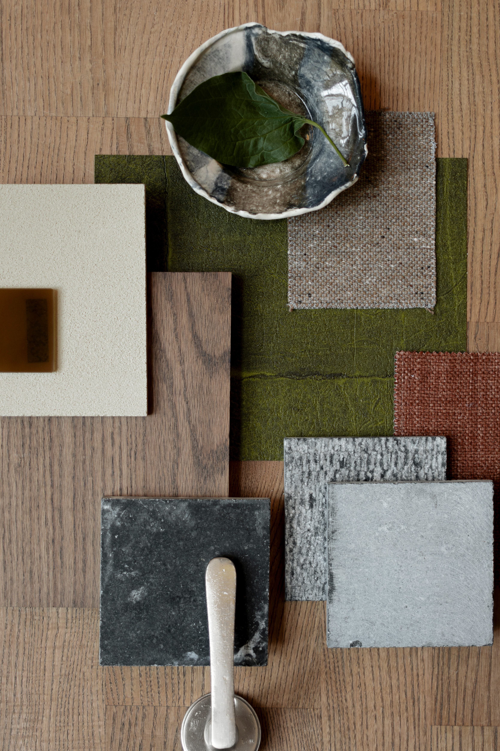
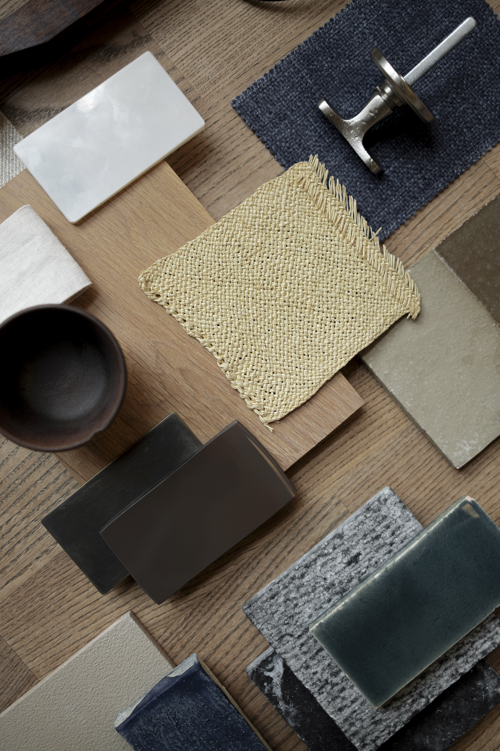
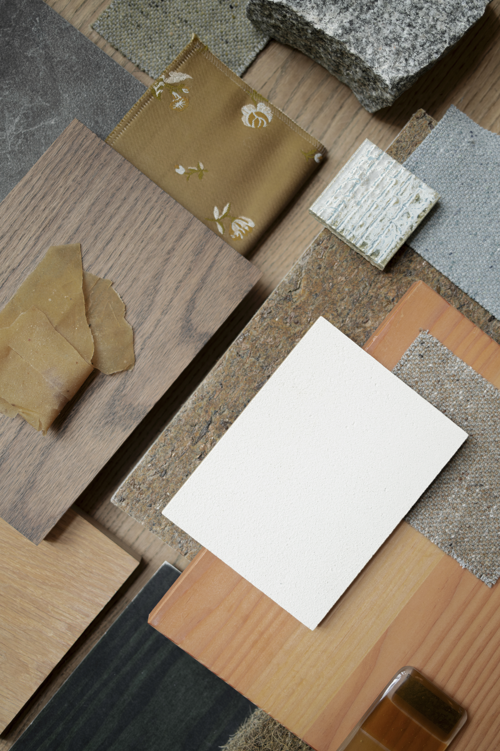
Ómós
About
Located in Abbeyleix, Ireland, the Ómós restaurant and hotel is a full concept hospitality experience, built from the ground up.
Chef Cúán Greene became acquainted with Asca Studio during his time in Copenhagen after seeing Cassandra’s previous work. We share a similar approach to layering and materiality, grounded in craftsmanship in interior and furniture design, as well as storytelling about the people and places they convey. Asca was invited to participate in an interior design competition that set the tone for the project.
We partnered with Rebecca of Relief Gallery to take on the full scope as Interior Architect partners. Both of us come from interior backgrounds with a strong focus on furniture, and our shared alignments and strengths made this project a dream to collaborate on. The process, which has lasted over three years, involved studying Ireland’s history and design heritage, traveling around the country to experience the landscape and natural materials, meeting with makers, researching different hospitality typologies, and drawing on insights from previous work.
Working with Cúán has been an incredible experience. When clients trust and involve you from the very start, as in this case, it creates a unique opportunity to develop something truly holistic. Weaving together all aspects of the project, from the guest experience to architecture and landscaping, interiors, furniture, lighting, and accessories, branding and communication ensures a synergy between all touchpoints and a consistent, authentic care. We’ve been fortunate to go beyond the conventional role of interior designers, collaborating closely with the client and the larger team to shape the project in its entirety, which results in a richer, more layered outcome.
All grounds photos by Shantanu Starick
About
Located in Abbeyleix, Ireland, the Ómós restaurant and hotel is a full concept hospitality experience, built from the ground up.
Chef Cúán Greene became acquainted with Asca Studio during his time in Copenhagen after seeing Cassandra’s previous work. We share a similar approach to layering and materiality, grounded in craftsmanship in interior and furniture design, as well as storytelling about the people and places they convey. Asca was invited to participate in an interior design competition that set the tone for the project.
We partnered with Rebecca of Relief Gallery to take on the full scope as Interior Architect partners. Both of us come from interior backgrounds with a strong focus on furniture, and our shared alignments and strengths made this project a dream to collaborate on. The process, which has lasted over three years, involved studying Ireland’s history and design heritage, traveling around the country to experience the landscape and natural materials, meeting with makers, researching different hospitality typologies, and drawing on insights from previous work.
Working with Cúán has been an incredible experience. When clients trust and involve you from the very start, as in this case, it creates a unique opportunity to develop something truly holistic. Weaving together all aspects of the project, from the guest experience to architecture and landscaping, interiors, furniture, lighting, and accessories, branding and communication ensures a synergy between all touchpoints and a consistent, authentic care. We’ve been fortunate to go beyond the conventional role of interior designers, collaborating closely with the client and the larger team to shape the project in its entirety, which results in a richer, more layered outcome.
All grounds photos by Shantanu Starick
Concept
The project features multiple structures embedded within a lush landscape and a historic property known for some of Ireland’s oldest oak trees. Arriving at the site, visitors first encounter the buildings that now comprise the Guest House and Boutique Hotel part of Ómós. This former Victorian home has suffered from neglect, with a fallen roof and deteriorated interior. The site for what has become the restaurant is located adjacent, nestled among trees...both structures are new builds in this sense.
The details reveal themselves gradually: a color story, a texture narrative, and most importantly, a narration shaped by the greater site and its context. While it’s possible to achieve a seamless integration between architecture, interior, culture, and site, our approach was to ensure each element emerges from a deep understanding and respect for the others, rather than blending into one another without distinction.
In this sense, exploring the different scales of the project is an ongoing practice that draws on a broader, interconnected family of skills, trades, and techniques, employed thoughtfully when appropriate. A good example of this is the contrast between the decorative and tactile aspects of the project. At the architectural scale, the guest house and the restaurant each have entirely different histories and styles. On the interior scale, we aimed to establish a strongly connected visual relationship. Decorative language unites the restaurant and guesthouse, but it is layered through subtle details such as edge detailing on furniture, the application of surfaces like plaster, and the repetition of shapes and symbols across millwork, furniture, textiles, and hardware.
Craft
It has been a pleasure to prioritize local materials and craftsmanship in this project, complemented by a mix of talented international producers. This blend creates a dynamic interior that honors Ireland’s past vernacular while inviting guests to engage with and learn about Irish craft’s future. It is this fusion of makers from varying scales and disciplines that have been integral in forming the creative outcome of the Ómós visual language.
Human Experience
One of the greatest joys of this project has been working across various scales of human experience—from the landscape and building to interior furniture, millwork, accessories, and art. Tactility has been a key consideration at every level of design, with a strong focus on the staff and guest experience from start to finish. We approached the project with an emphasis on this, striving to maximize the full potential of the design—from architectural form to the tactile quality of interior spaces, and even the intuitive desire paths within the landscape.
Collaborators
Asca Studio and Relief Gallery have been working closely with Ryan W. Kennihan, architects with whom we share the responsibility of building, as well as landscape architect Edward Shackleton. We have also collaborated closely with designer Dee Morgan, who has worked alongside Cúán on the visual and graphic elements of Ómós.



